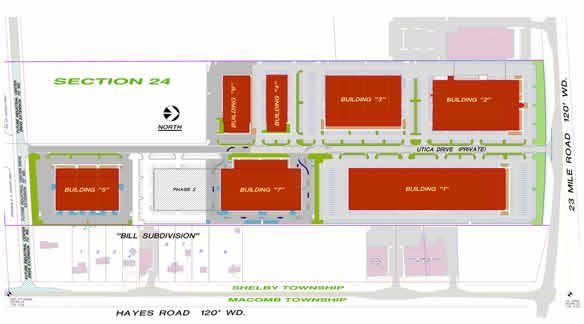Phoenix Industrial Project
Project Summary:
he Phoenix Industrial is a 37.703 acre industrial development of seven buildings totaling 597,000 square feet located in Shelby Township, Michigan. Urban Land Consultants, LLC was involved with the layout and master use planning for the entire development as well as with the individual building site plans. Urban Land Consultants, LLC has performed as the site civil engineering consultant on a variety of industrial subdivision projects, and hundreds of industrial buildings over our more than four decades in business.

Services Provided:
Boundary survey, topographic survey, layout planning, Site Plan preparations, civil engineering services including construction plans for the entire site, easement exhibits, construction stake-out, multiple individual building Site Plan preparations, representation at public meetings, site construction plans and landscaping plans, individual site building and construction staking.


